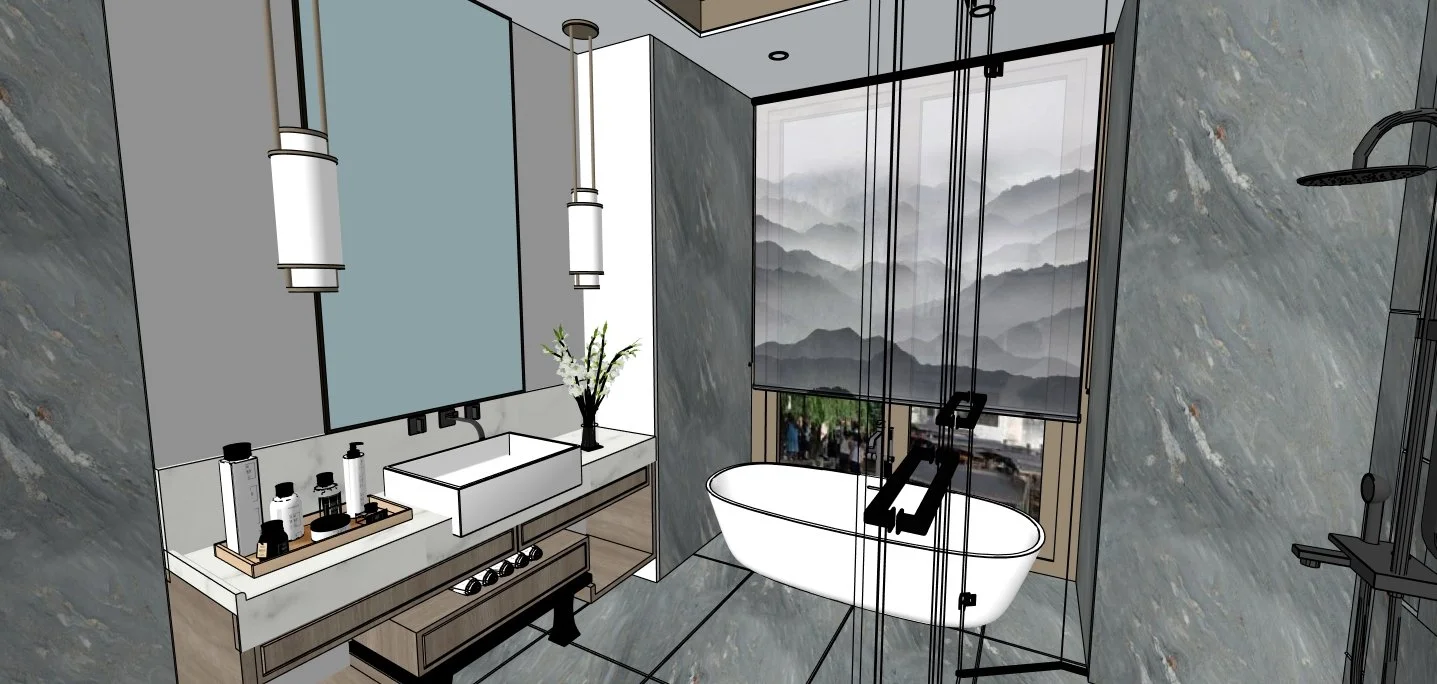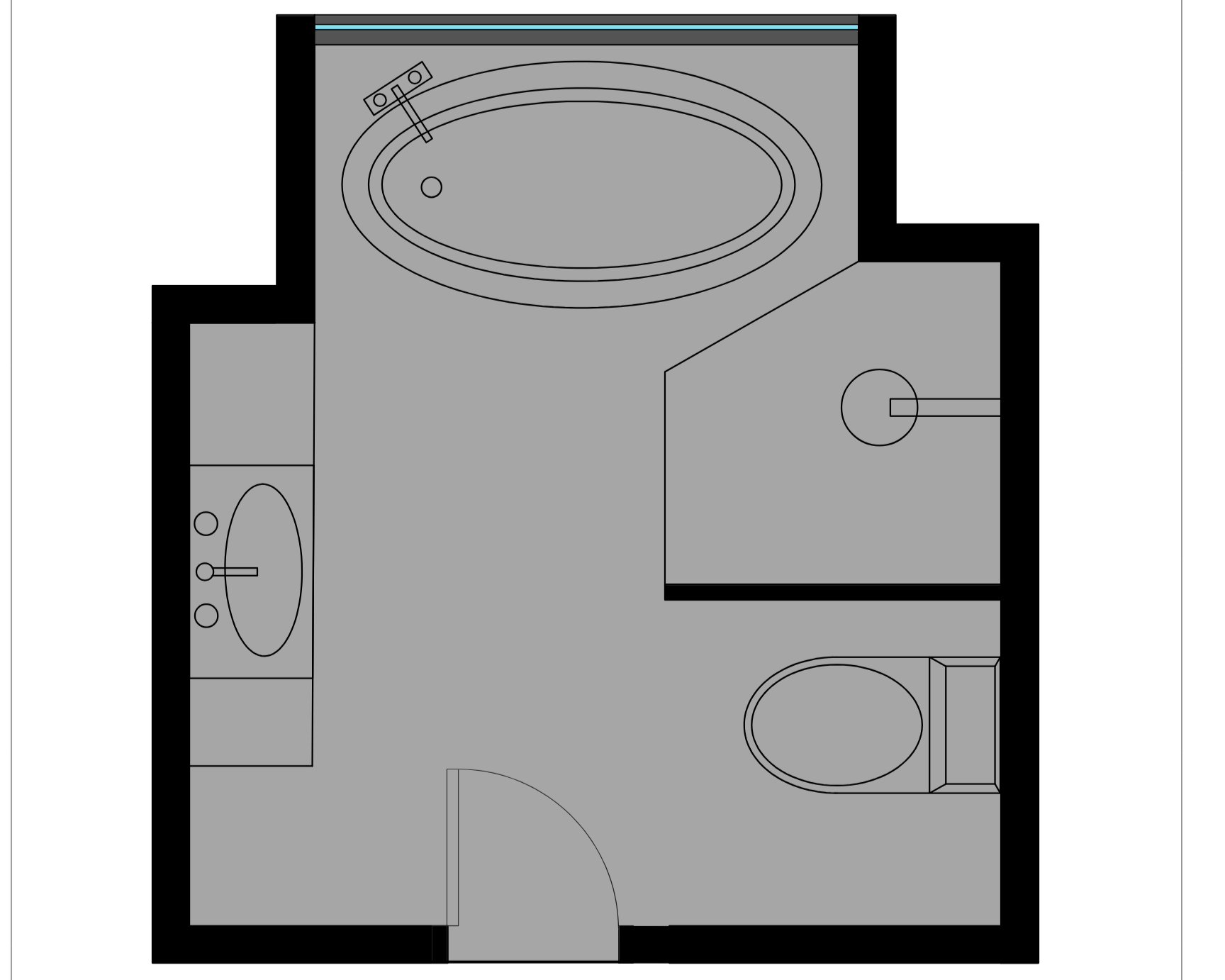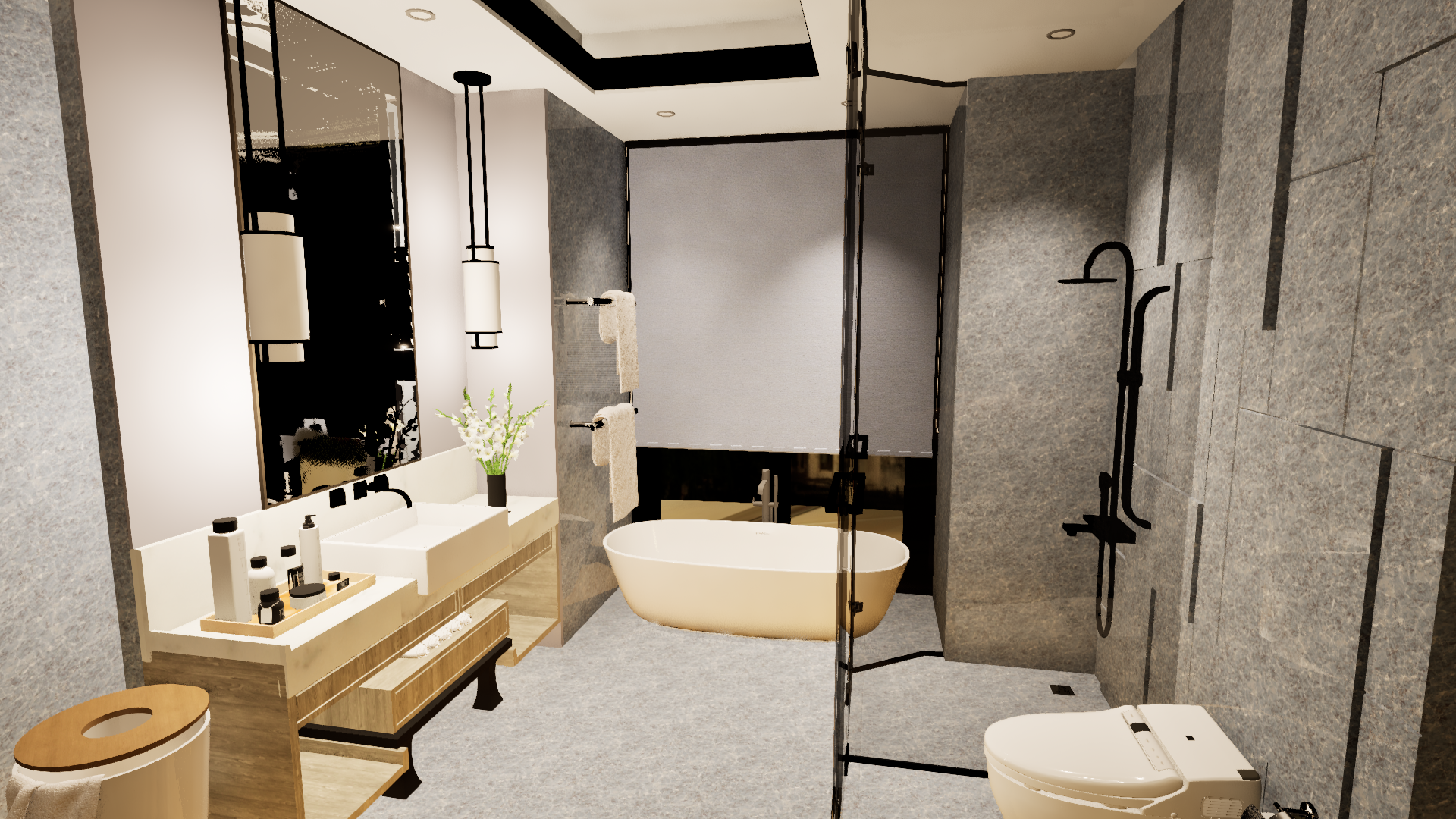Our Services
Rendering
For the Floor Plans I create simple, clean 2D floor plans that help you understand the layout of your space. These drawings are great for organizing ideas, testing furniture placement, or sharing your vision with a licensed architect or builder. Every plan is personalized to your needs and designed to make the next steps in your project easier.
Floor Plan
The 3D models are designed to help you see your project from every angle. They’re perfect for understanding space, layout, and how different elements come together. Whether you’re renovating, building, or just exploring ideas, these models give you a clear and inspiring visual of what’s possible.
3D models
We can render a model you already have or start from scratch, always seeking to understand your goals. If it is a model you already have, we will check to see if it needs any adjustments such as textures, colors, and lighting so that the model reflects your vision. Our renders range in quality from 2k to 16k.
Our Prices
-
A simple plan starts at $120, with final pricing based on the level of detail and adjustments required.
Our basic floor plan packages include one floor plan for each floor (first and second floors). If more plans are needed, there will be an additional cost.
-
A basic 3D model starts at $180, with costs adjusted depending on the complexity and scale of your project.
This price is for a single model without many details. If your project has more than one model or you need a more detailed model, the price will be higher.
-
A standard rendering begins at $250, with the final price tailored to the amount of work needed to achieve the desired result.
Our basic rendering packages include 8 photos in 4K quality. If the client requires higher quality or a larger number of photos, the price will vary.


